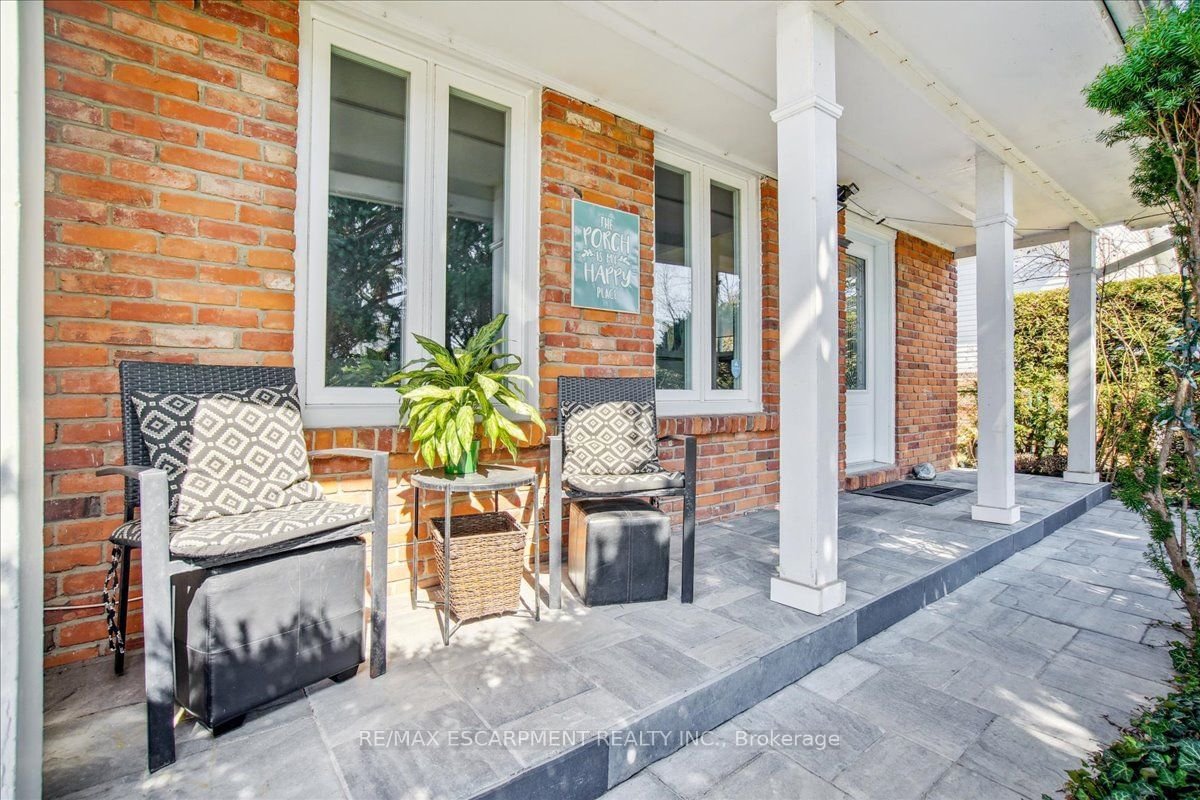$1,199,900
$*,***,***
3+1-Bed
2-Bath
1500-2000 Sq. ft
Listed on 3/18/24
Listed by RE/MAX ESCARPMENT REALTY INC.
This exceptionally charming four-level back split FAMILY HOME is situated on an impressive 52' x 126' private lot in the coveted neighbourhood of Mississauga Valley! With approximately 2000 sf of total living space, this home caters to all lifestyles - first-time buyers, down-sizers and investors alike! Freshly painted throughout in classic white, and with so many upgrades, this home is a must see! The inviting living/dining room offers a bright and open space for entertaining with a sliding patio door entry to the covered deck and BBQ area. The updated galley eat-in kitchen features new stainless appliances, modern white cabinetry and complimentary quartz counters. The Primary bedroom plus two additional bedrooms occupy the upper level with an upgraded 4-piece bathroom including a new bathtub, faucets, lighting and mirror. The first lower level, which is partially above-ground, features a large family room with a stunning traditional brick wood-burning fireplace, and a 4th bedroom!
W8150938
Detached, Sidesplit 4
1500-2000
7+1
3+1
2
1
Attached
3
31-50
Central Air
Finished, Full
Y
N
Brick
Forced Air
Y
$3,880.00 (2024)
< .50 Acres
126.00x52.09 (Feet)
